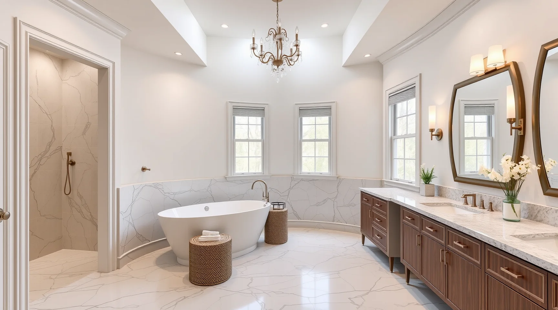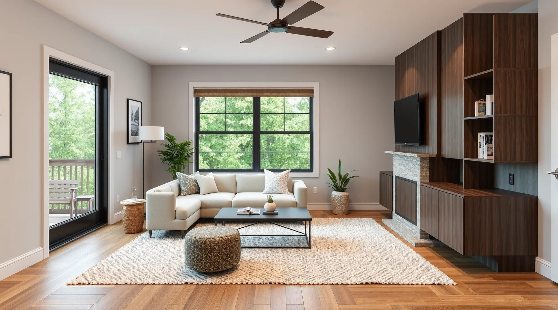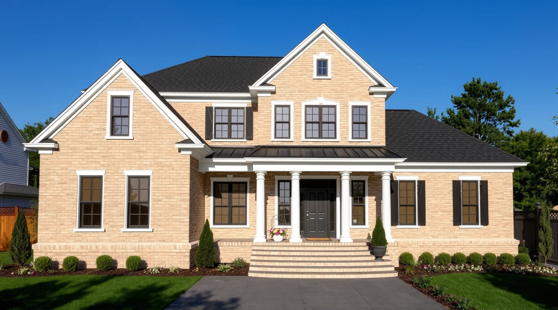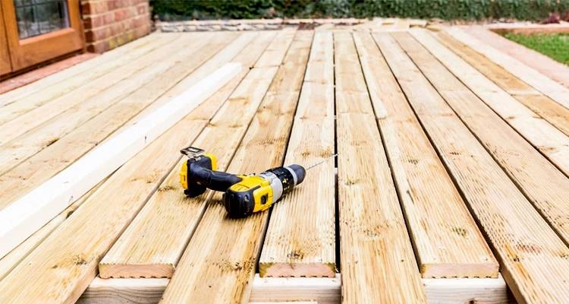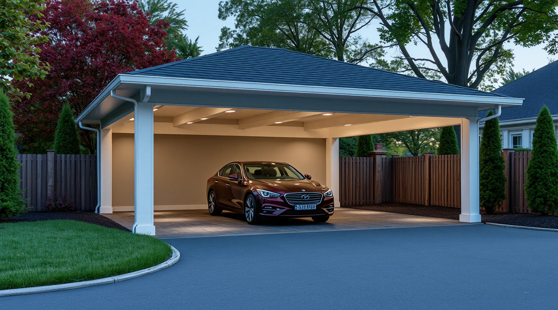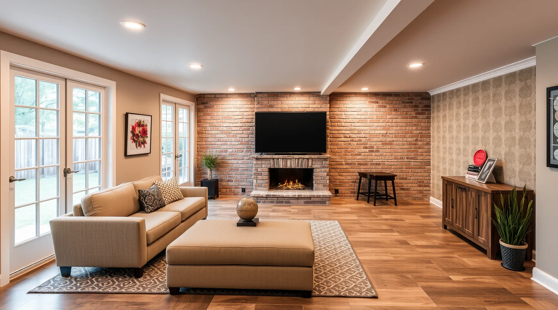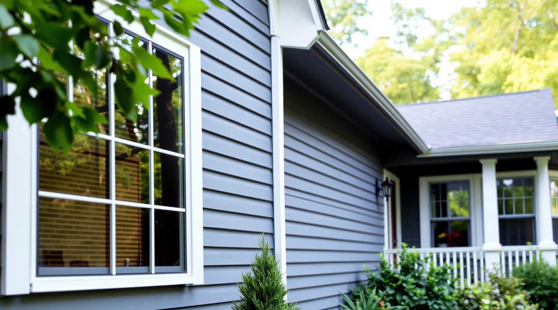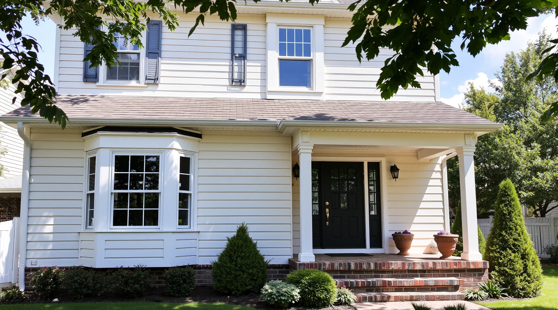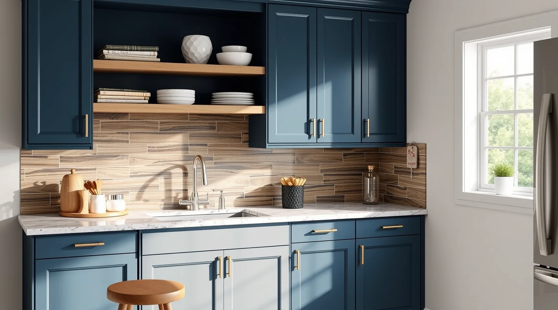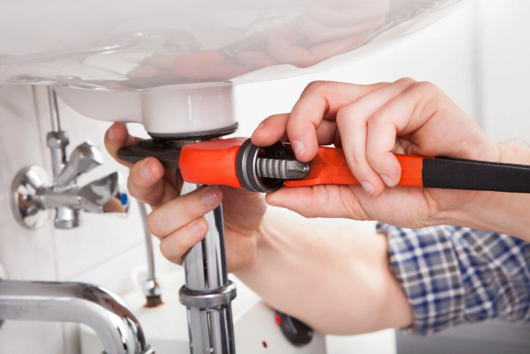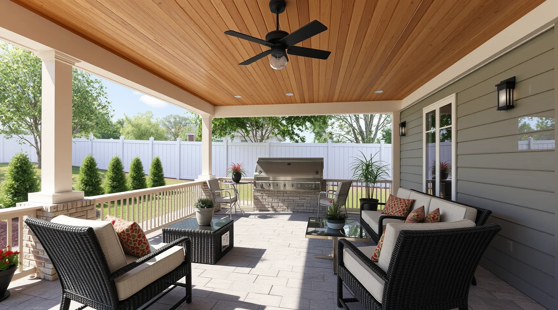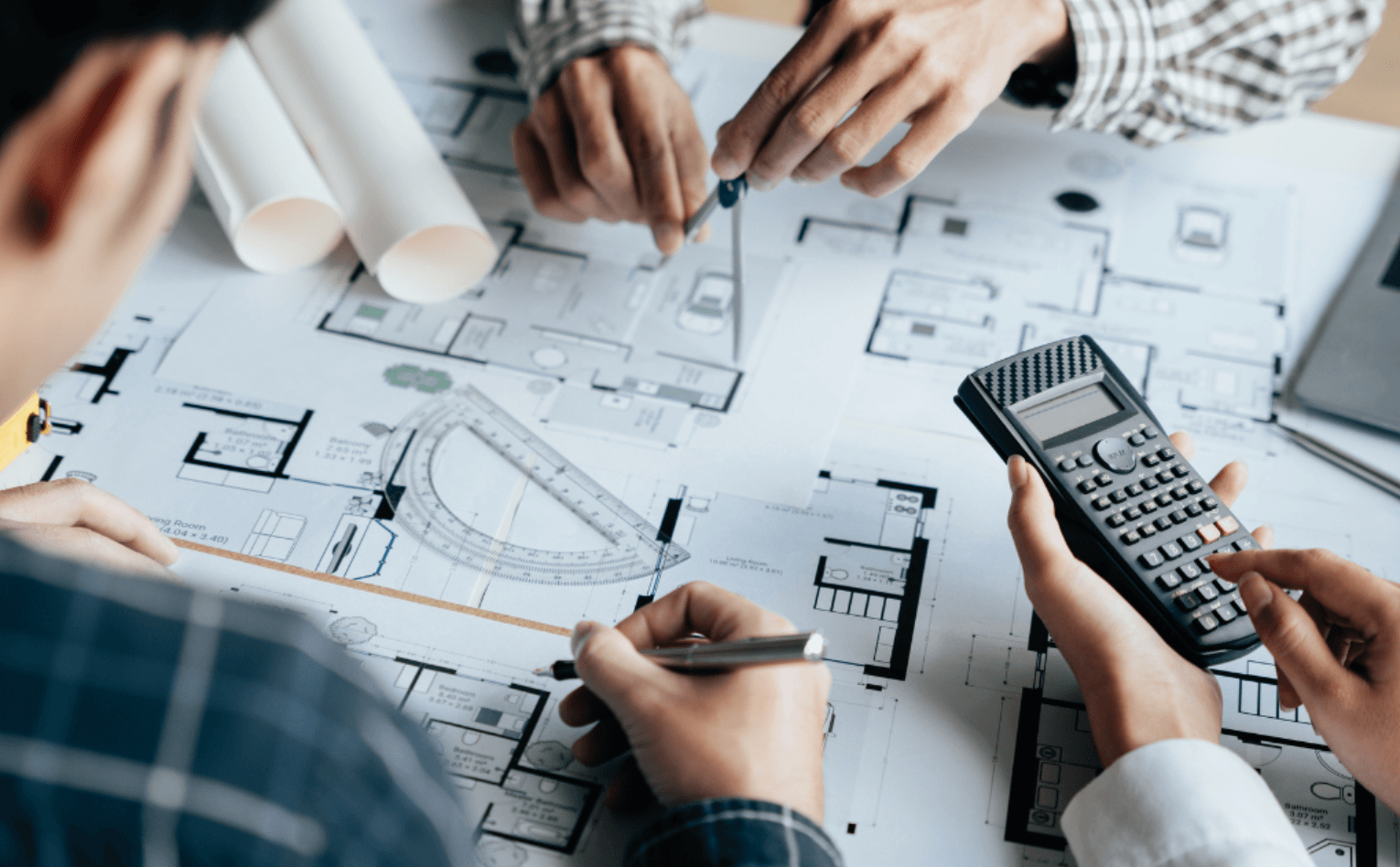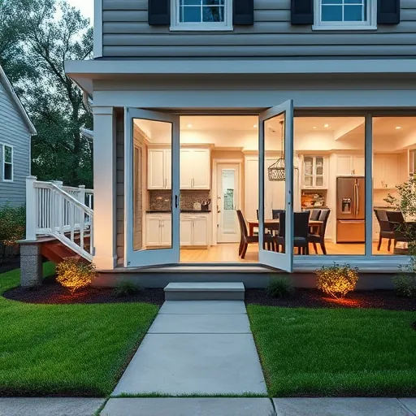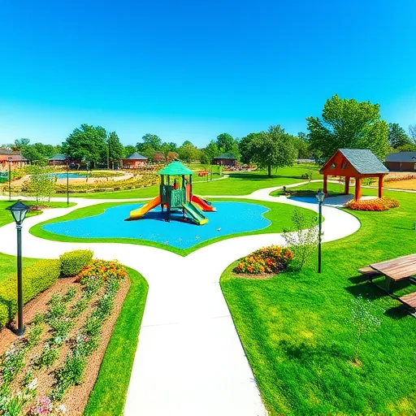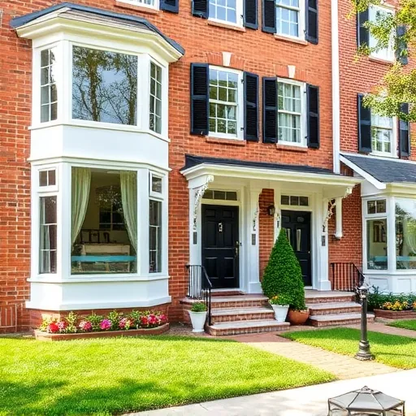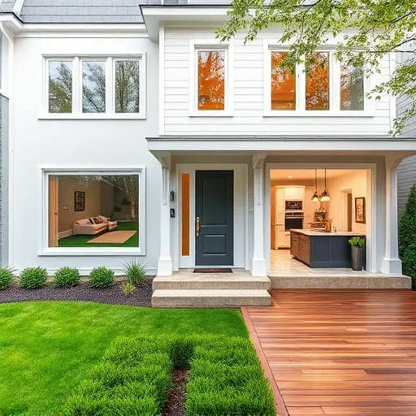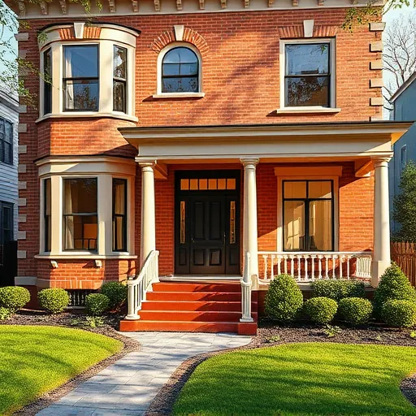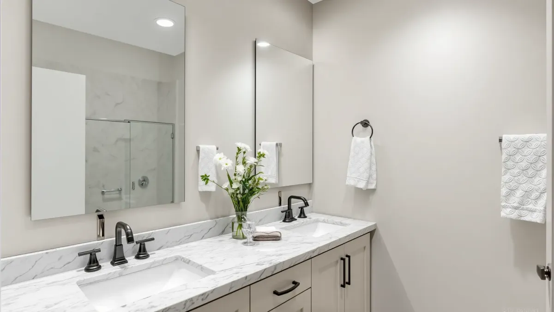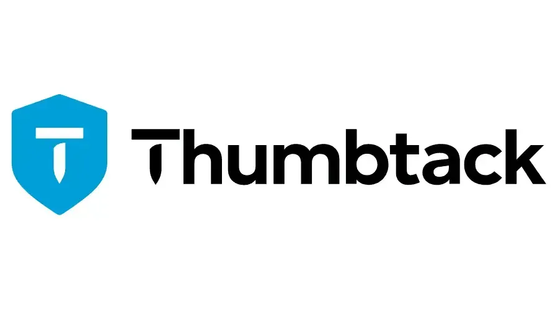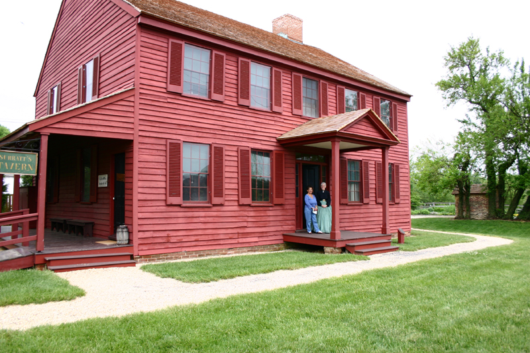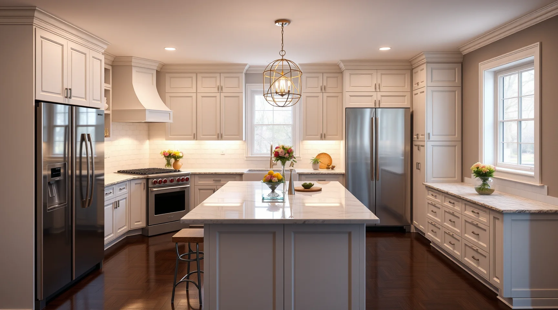
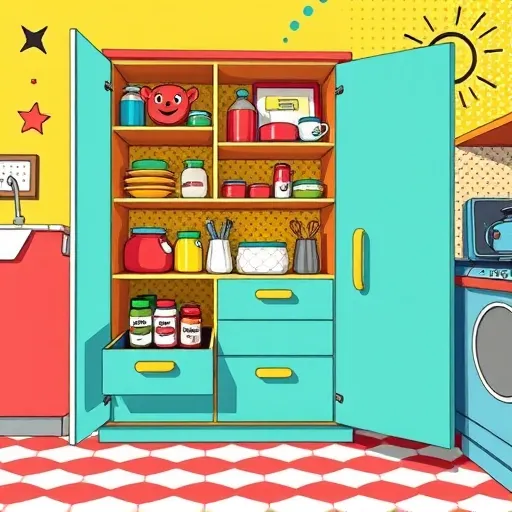
Accessible Kitchen Storage Solutions | Space-Saving & Easy to Use
Transform Your Space: Elegant and Practical Accessible Kitchen Storage Solutions for Every Home
In the modern era, the kitchen stands as the heart of the home—a space where functionality meets style. Yet, many homeowners grapple with cluttered countertops, inefficient storage, and layouts that hinder ease of access. Fortunately, accessible kitchen storage solutions have emerged as a revolutionary approach to marrying practicality with elegance. These innovative designs not only maximize space but also cater to diverse needs, ensuring that every member of the household can enjoy a safe, organized, and beautiful kitchen.
What Are Accessible Kitchen Storage Solutions and Why Are They Important?
Accessible kitchen storage solutions refer to tailored organizational strategies and cabinetry designs that prioritize easy access, safety, and ergonomic comfort. Unlike traditional setups, these solutions consider varying physical abilities, aging-in-place needs, and innovative space utilization to create a more inclusive environment. They are vital because they enhance user independence, reduce clutter, and promote a seamless cooking experience.
How Can You Incorporate Accessible Storage Features Into Your Kitchen?
Incorporating accessible storage involves thoughtful planning and design modifications. Here are some practical strategies:
Pull-Out Shelves and Drawers: These allow for effortless retrieval of items stored deep within cabinets, reducing strain and improving visibility. For instance, installing pull-out pantry shelves can dramatically enhance storage accessibility.
Lowered Cabinets and Work Surfaces: Adjusting countertop heights and including lower cabinets ensure easier reach for users of all heights and physical abilities.
Lazy Susans and Rotating Trays: Circular shelves optimize corner storage, making items more accessible without unnecessary bending or reaching.
Vertical Storage Solutions: Utilizing vertical spaces with tall cabinets or hanging racks maximizes storage while keeping frequently used items at eye level.
Accessible Drawer Organizers: Modular dividers and labeled compartments streamline storage and simplify item retrieval.
What Are The Latest Trends in Accessible Kitchen Storage Design?
The landscape of kitchen design continuously evolves, with accessibility being a prominent focus. Current trends include:
Minimalist, Streamlined Cabinets: Flat-front cabinetry with integrated handles provide an elegant look while maintaining ease of access.
Smart Storage Systems: Incorporating technology such as motorized shelves and automated lighting enhances usability, especially for those with mobility concerns.
Open Shelving with Clear Containers: Open storage promotes visibility and quick access, reducing the need for rummaging behind closed doors.
Multifunctional Islands: Kitchen islands designed with built-in storage compartments offer both workspace and organization solutions, contributing to accessible kitchen dynamics. Explore more about kitchen island design tips.
How Can You Design Your Kitchen to Be Both Stylish and Fully Accessible?
Designing an accessible kitchen that embodies elegance requires a blend of innovative hardware, thoughtful layout, and aesthetic appeal. Here are some tips:
Choose High-Quality, Durable Materials: Selecting materials that withstand daily use and complement your decor sets the foundation for a sophisticated look.
Opt for Cohesive Color Schemes: Neutral tones with subtle accents create a timeless ambiance while disguising potential clutter.
Integrate Mixed Storage Solutions: Combining drawers, cabinets, and open shelving offers flexibility and style diversity.
Focus on Lighting: Adequate task lighting and under-cabinet LEDs enhance visibility and mood, making your kitchen both functional and inviting.
Consider Custom Cabinetry: Tailored solutions ensure that every inch is optimized for accessibility and aesthetics, aligning perfectly with your home’s unique needs. To ensure your remodeling project is seamless, review home remodeling contract tips.
What Are Some Common Challenges When Implementing Accessible Kitchen Storage and How Can You Overcome Them?
While accessible storage solutions offer numerous benefits, challenges such as space constraints, budget considerations, and design complexity may arise. To overcome these:
Assess Your Space Carefully: Conduct a detailed audit of your kitchen to identify areas for improvement and maximize existing space.
Prioritize Your Needs: Focus on features that provide the greatest accessibility benefits within your budget.
Work with Professionals: Collaborate with experienced designers and contractors who specialize in accessible and stylish kitchen renovations. For instance, exploring cost-effective renovation ideas can help streamline your project.
Utilize Modular Components: Flexible storage solutions can be adapted over time to meet evolving needs.
How Do You Maintain a Balance Between Accessibility and Aesthetic Appeal?
The key lies in thoughtful integration. Choose hardware and finishes that complement your overall design while ensuring functionality. For example, choosing sleek, handle-less cabinets provides a modern look without sacrificing accessibility. Incorporate decorative elements like backsplash tiles or stylish lighting fixtures to elevate the space. Remember, a well-designed kitchen is both beautiful and practical.
Are There Any Specific Accessibility Regulations or Guidelines to Follow?
Yes, depending on your location, certain standards, such as the Americans with Disabilities Act (ADA), may guide kitchen modifications. Ensuring compliance not only enhances safety but can also qualify you for certain incentives or grants. It’s advisable to consult with professionals experienced in compliance standards. For comprehensive insights on remodeling considerations, review questions to ask your contractor.
Can You Customize Accessible Storage Solutions for Older Adults or People with Disabilities?
Absolutely. Customization is at the core of accessible design. Features such as lever handles, pull-down shelves, and lower work surfaces make kitchens more welcoming and safer for seniors or individuals with limited mobility. Such modifications promote independence and comfort, transforming your kitchen into a space that adapts to your lifestyle.
How Do You Get Started with Implementing Accessible Kitchen Storage Solutions?
The journey begins with a thorough assessment of your current layout and specific needs. Engage with professionals to draft a tailored plan that balances aesthetic appeal and practical functionality. Remember to consider future needs as well, ensuring longevity and adaptability. For expert assistance, exploring resources on kitchen island design tips can be immensely helpful.
Conclusion
Transforming your kitchen into a space that seamlessly integrates elegance and accessibility is both a rewarding and strategic endeavor. From innovative storage solutions to thoughtful design, every choice contributes to a more functional, safe, and aesthetically pleasing environment. Whether you're planning a complete remodel or simply seeking to enhance your current setup, embracing accessible kitchen storage solutions empowers you to create a home that truly works for everyone. Remember, the key is to think creatively, plan carefully, and work with experts who understand the nuances of accessible design.
Frequently Asked Questions (FAQs)What are the most effective accessible kitchen storage solutions for small spaces?
Maximizing vertical space with tall cabinets, utilizing pull-out shelves, and incorporating open shelving with clear containers can significantly enhance storage in compact kitchens while maintaining accessibility and style.
How much does implementing accessible storage features typically cost?
Costs vary depending on the scope of modifications and materials chosen. It’s advisable to consult with professionals for a tailored estimate aligned with your budget and needs.
Can accessible kitchen storage solutions be retrofitted into an existing kitchen?
Yes, many accessible solutions are designed for retrofit installations, allowing you to upgrade your current kitchen without a complete overhaul. Working with experienced remodelers ensures that upgrades are seamlessly integrated.
Are there specific brands or products known for quality accessible kitchen storage solutions?
Numerous brands offer products such as cabinet hardware, pull-out systems, and ergonomic accessories. Researching reputable vendors and consulting with designers can guide you toward the best options for your space.


